Reserve at City Place - Apartment Living in Conroe, TX
About
Welcome to Reserve at City Place
1560 League Line Road Conroe, TX 77304P: 936-236-7178 TTY: 711
F: 936-236-7178
Office Hours
Monday through Friday: 8:30 AM to 5:30 PM. Saturday: 10:00 AM to 5:00 PM. Sunday: Closed.
The leisures of Conroe, Texas, await you at the captivating Reserve at City Place. Enveloped by assorted venues of every variety, you will never have a dull moment in this fantastic neighborhood.
We have one, two, and three-bedroom apartments for rent and designed with the utmost comfort for our residents. Each home is adorned with stunning amenities that will enhance everyday living.
Reserve at City Place is the inspiring apartment community you've always wanted. Contact our impeccable staff to schedule a tour of your new Reserve at City Place apartment in Conroe, TX.
🌺Hello Spring🌺
Floor Plans
1 Bedroom Floor Plan
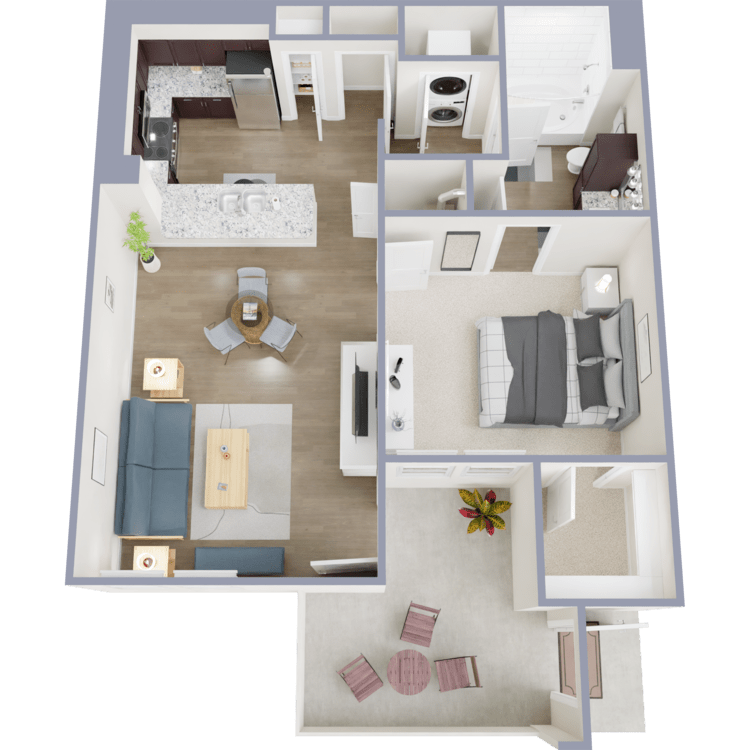
A1
Details
- Beds: 1 Bedroom
- Baths: 1
- Square Feet: 695
- Rent: Call for details.
- Deposit: $300
Floor Plan Amenities
- 10Ft Ceilings
- Central Air Conditioning
- Brushed Nickel Faucet
- Built-in Desk
- Ceramic Glass Cooktop with Five Burners
- Garden Tubs
- Island Kitchen
- Microwave
- 2-Inch Faux Wood Blinds
- Spacious Kitchen Pantry
- Side by Side Refrigerator
- Under Counter Lighting
- Walk-in Closets
- Washer and Dryer in Home
* In Select Apartment Homes - Vouchers not accepted.
Floor Plan Photos
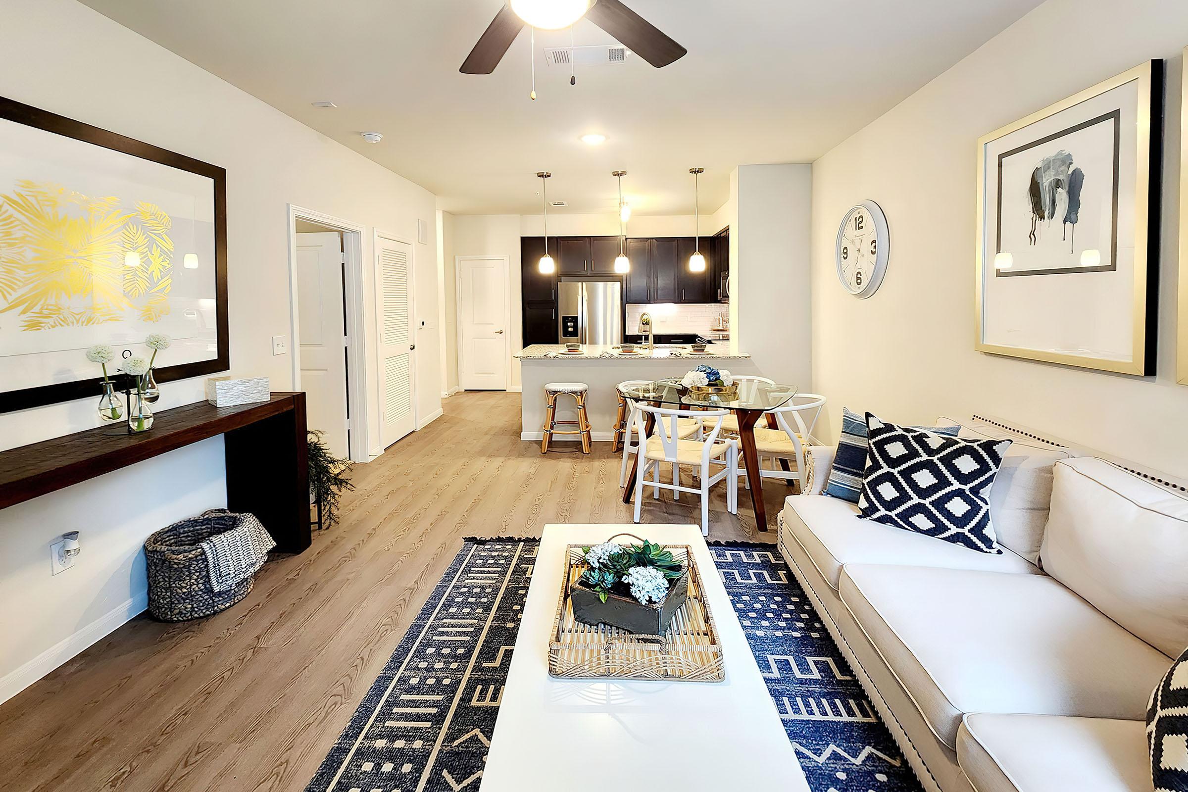
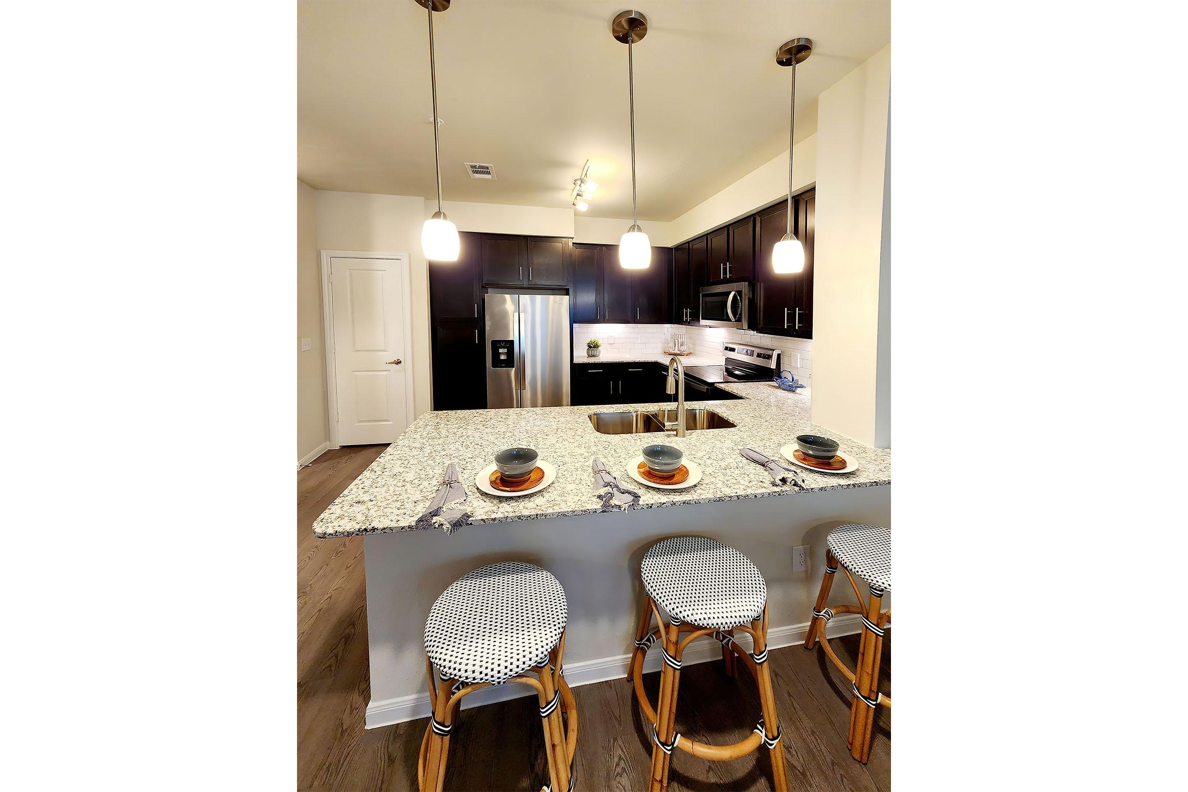
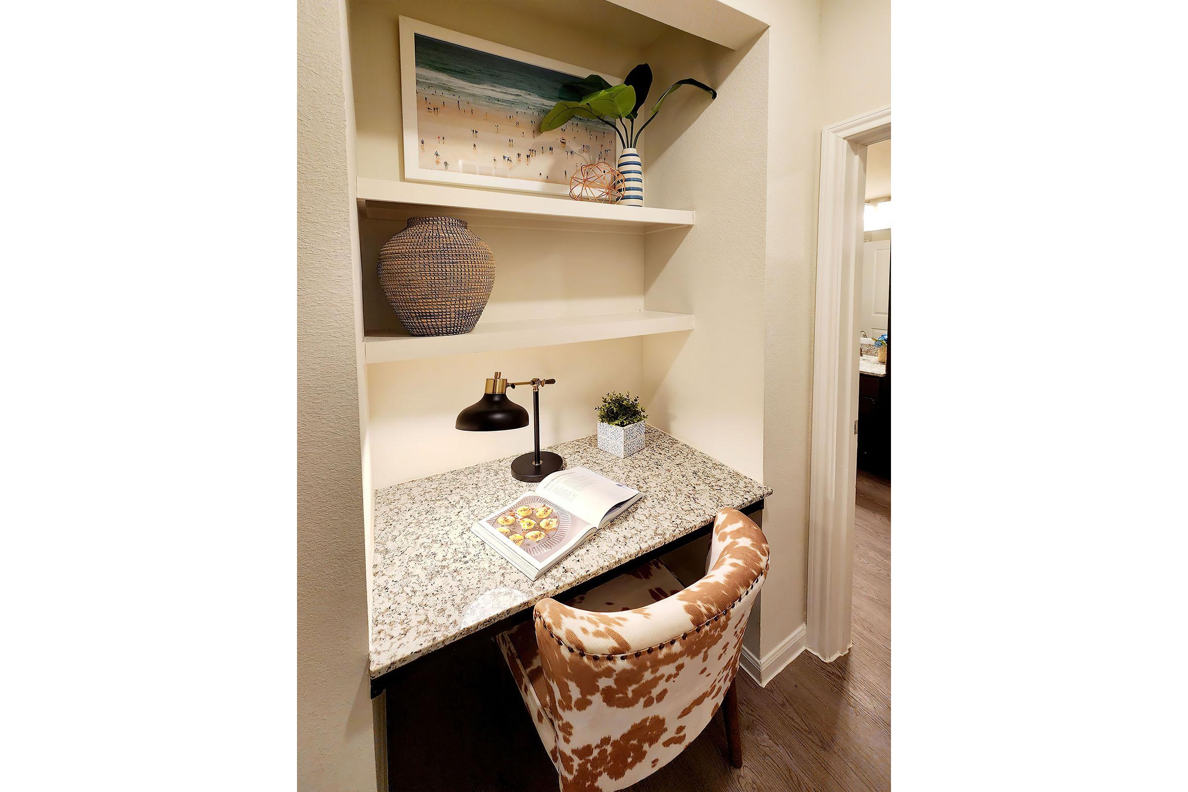
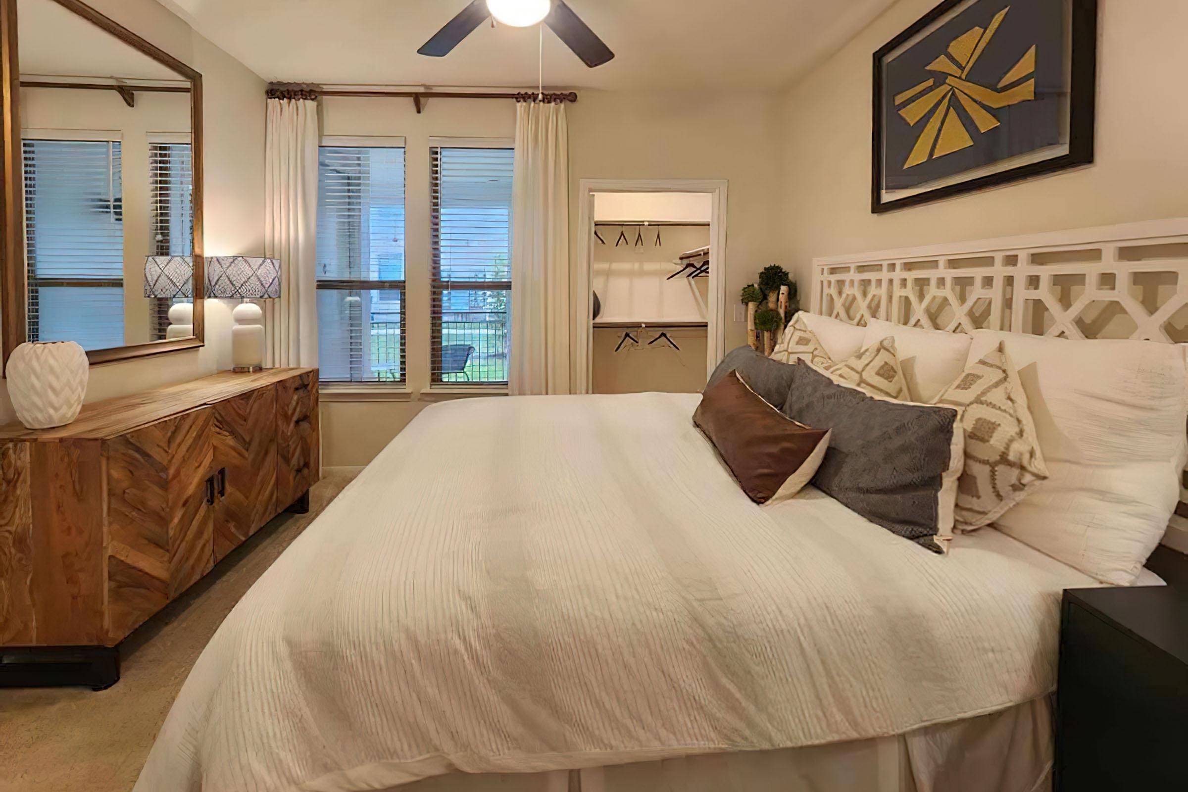
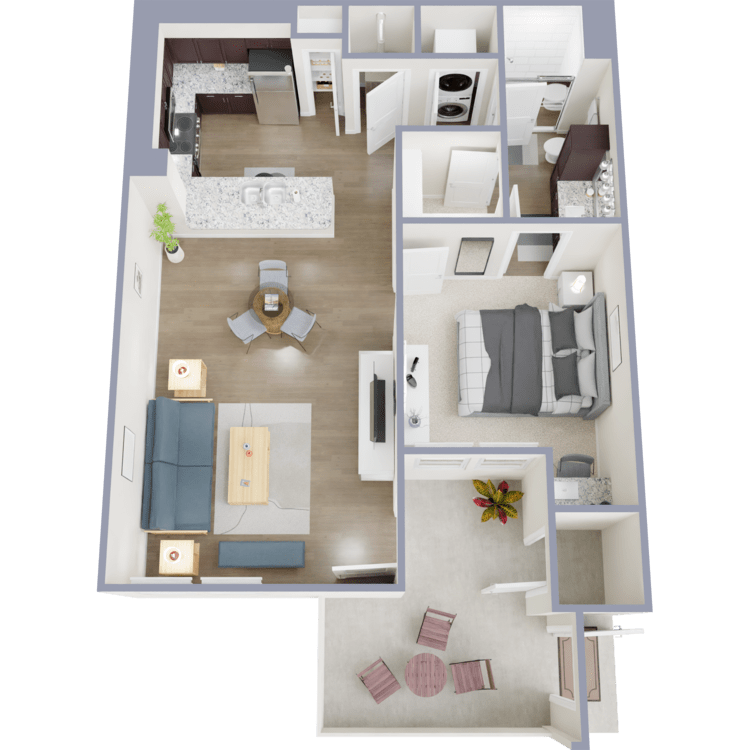
A1A
Details
- Beds: 1 Bedroom
- Baths: 1
- Square Feet: 678
- Rent: $1164-$1239
- Deposit: $300
Floor Plan Amenities
- 10Ft Ceilings
- Central Air Conditioning
- Brushed Nickel Faucet
- Built-in Desk
- Ceramic Glass Cooktop with Five Burners
- Garden Tubs
- Island Kitchen
- Microwave
- 2-Inch Faux Wood Blinds
- Spacious Kitchen Pantry
- Side by Side Refrigerator
- Under Counter Lighting
- Walk-in Closets
- Washer and Dryer in Home
* In Select Apartment Homes - Vouchers not accepted.
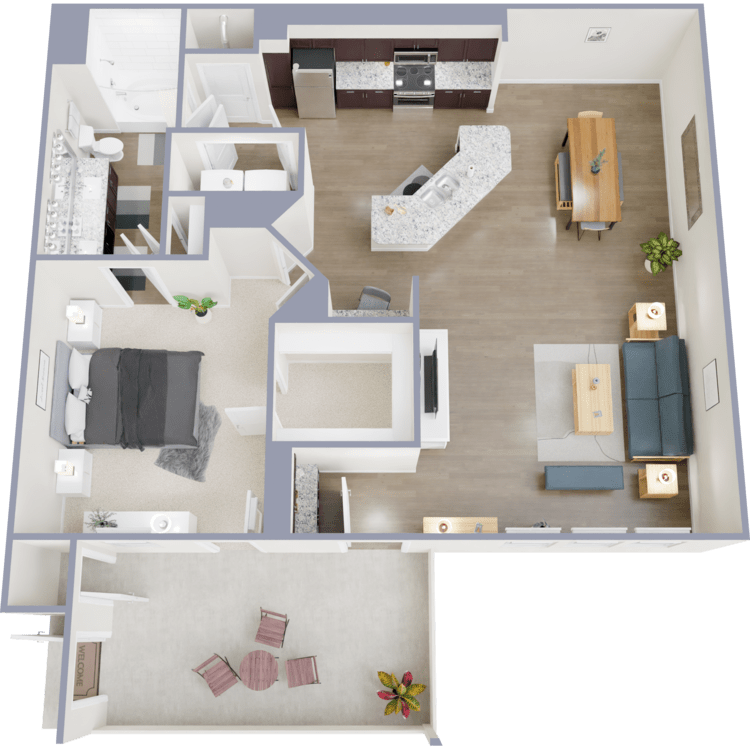
A2
Details
- Beds: 1 Bedroom
- Baths: 1
- Square Feet: 854
- Rent: Call for details.
- Deposit: $300
Floor Plan Amenities
- 10Ft Ceilings
- Central Air Conditioning
- Brushed Nickel Faucet
- Built-in Desk
- Ceramic Glass Cooktop with Five Burners
- Garden Tubs
- Island Kitchen
- Microwave
- 2-Inch Faux Wood Blinds
- Spacious Kitchen Pantry
- Side by Side Refrigerator
- Under Counter Lighting
- Walk-in Closets
- Washer and Dryer in Home
* In Select Apartment Homes - Vouchers not accepted.
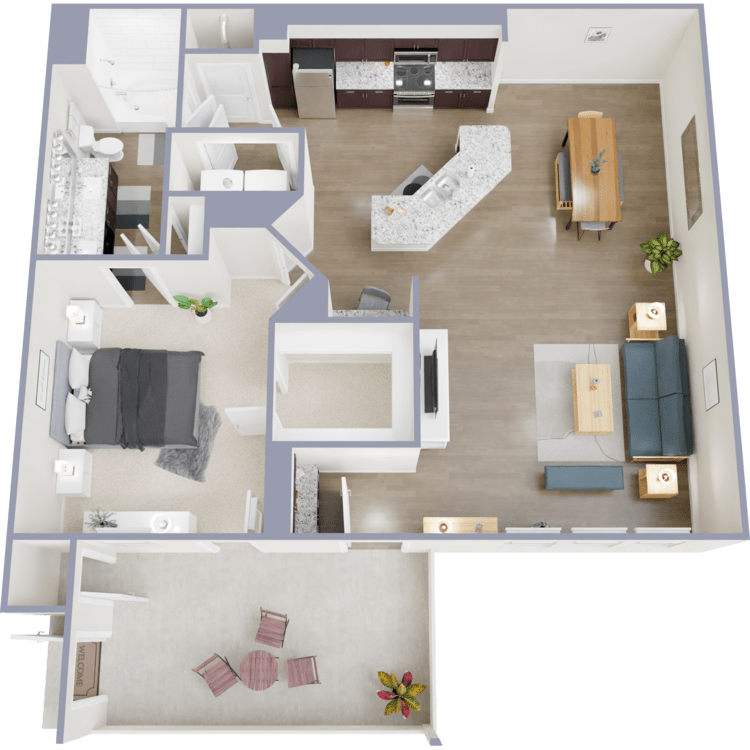
A2A
Details
- Beds: 1 Bedroom
- Baths: 1
- Square Feet: 854
- Rent: $1417
- Deposit: $300
Floor Plan Amenities
- 10Ft Ceilings
- Central Air Conditioning
- Brushed Nickel Faucet
- Built-in Desk
- Ceramic Glass Cooktop with Five Burners
- Garden Tubs
- Island Kitchen
- Microwave
- 2-Inch Faux Wood Blinds
- Spacious Kitchen Pantry
- Side by Side Refrigerator
- Under Counter Lighting
- Walk-in Closets
- Washer and Dryer in Home
* In Select Apartment Homes - Vouchers not accepted.
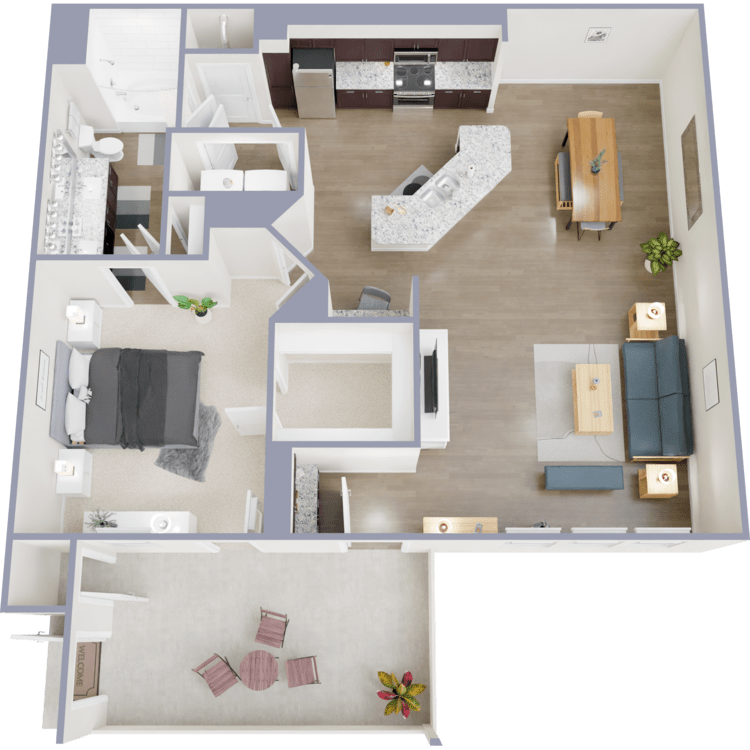
A2HC
Details
- Beds: 1 Bedroom
- Baths: 1
- Square Feet: 854
- Rent: Call for details.
- Deposit: $300
Floor Plan Amenities
- 10Ft Ceilings
- Central Air Conditioning
- Brushed Nickel Faucet
- Built-in Desk
- Ceramic Glass Cooktop with Five Burners
- Garden Tubs
- Island Kitchen
- Microwave
- 2-Inch Faux Wood Blinds
- Spacious Kitchen Pantry
- Side by Side Refrigerator
- Under Counter Lighting
- Walk-in Closets
- Washer and Dryer in Home
* In Select Apartment Homes - Vouchers not accepted.
2 Bedroom Floor Plan
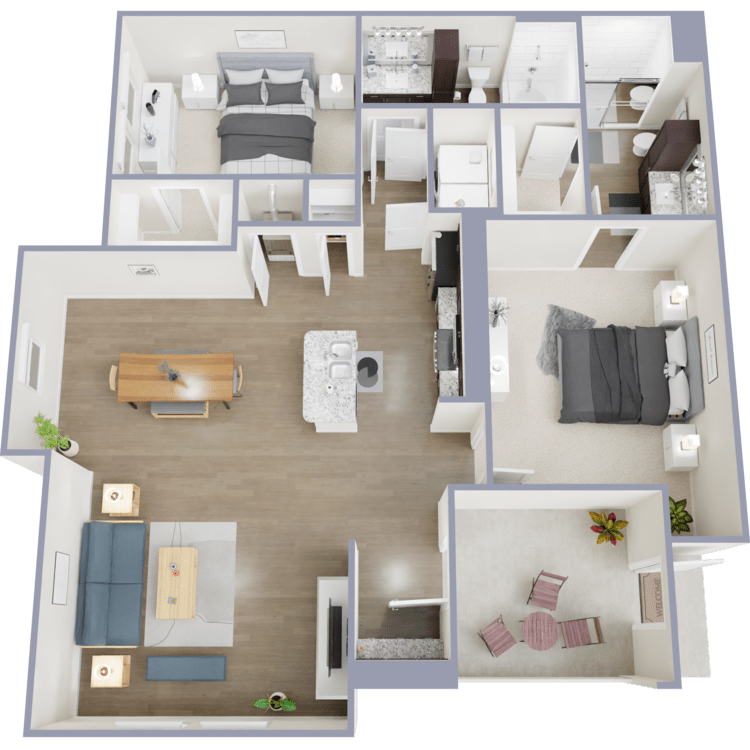
B1
Details
- Beds: 2 Bedrooms
- Baths: 2
- Square Feet: 1060
- Rent: $1540
- Deposit: $400
Floor Plan Amenities
- 10Ft Ceilings
- Central Air Conditioning
- Brushed Nickel Faucet
- Built-in Desk
- Ceramic Glass Cooktop with Five Burners
- Garden Tubs
- Island Kitchen
- Microwave
- 2-Inch Faux Wood Blinds
- Spacious Kitchen Pantry
- Side by Side Refrigerator
- Under Counter Lighting
- Walk-in Closets
- Washer and Dryer in Home
* In Select Apartment Homes - Vouchers not accepted.
Floor Plan Photos
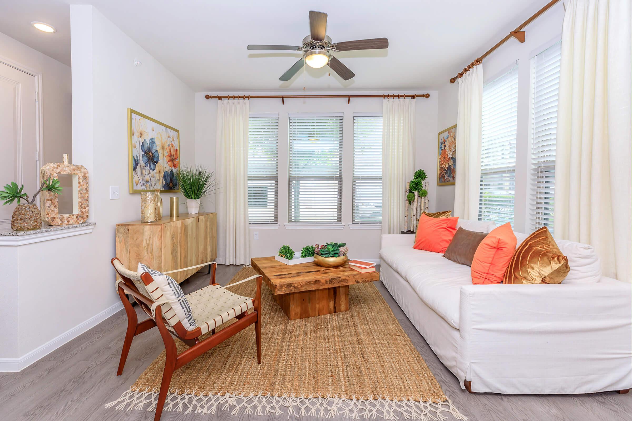
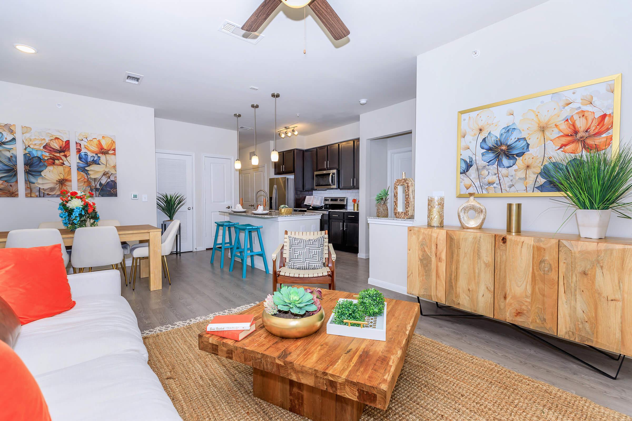
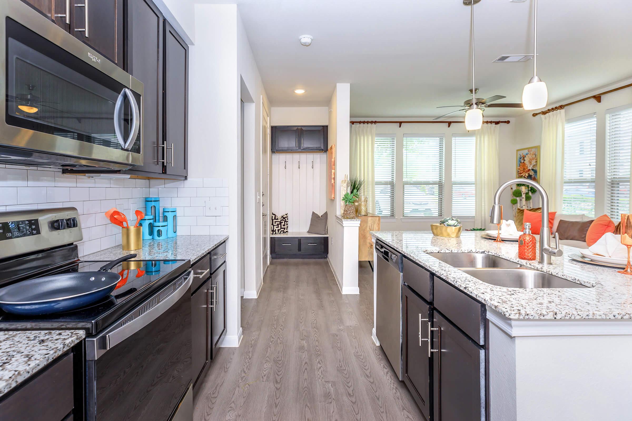
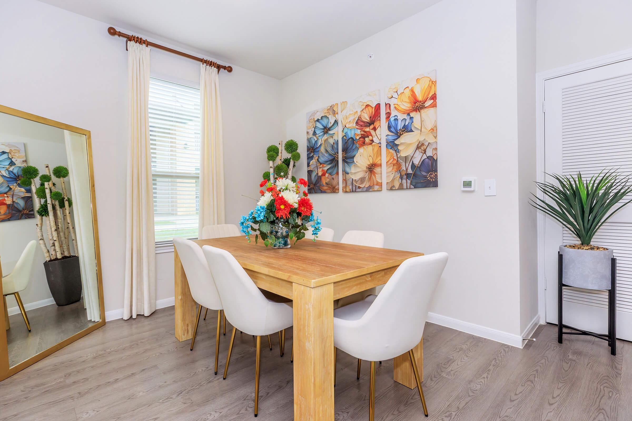
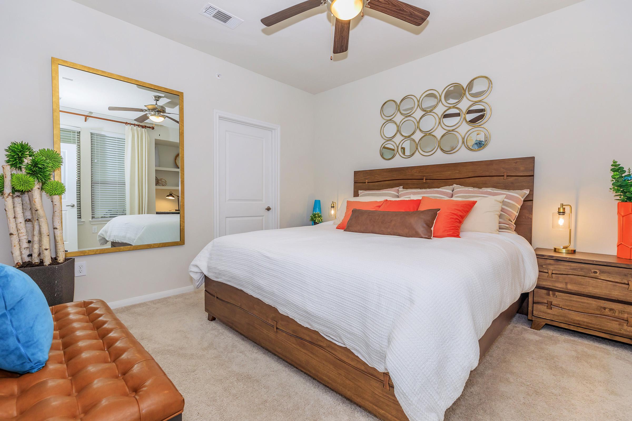
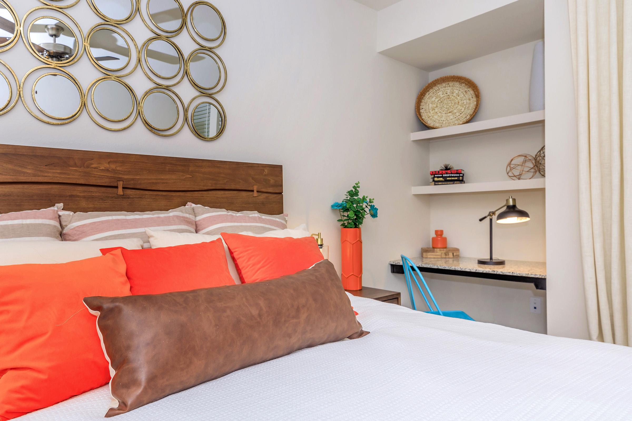
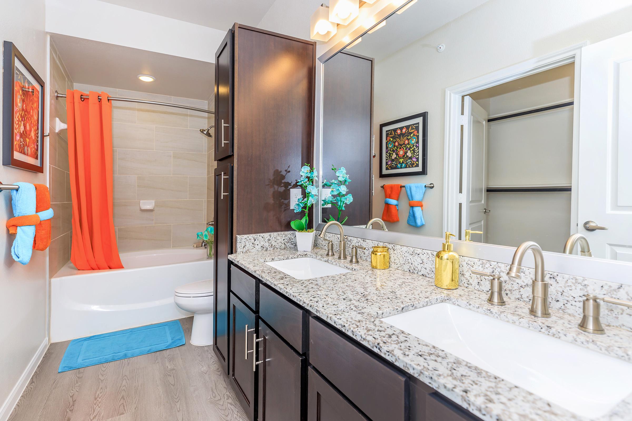
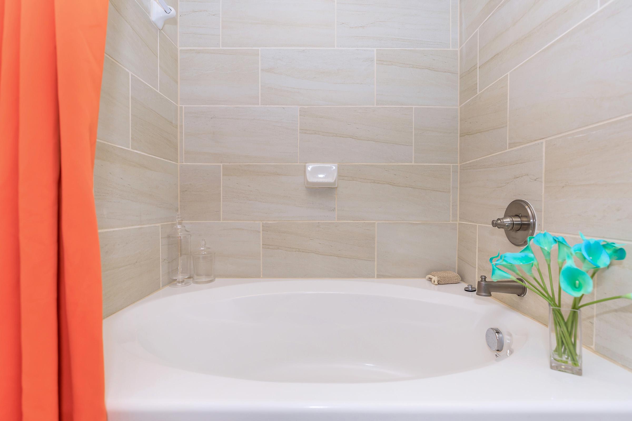
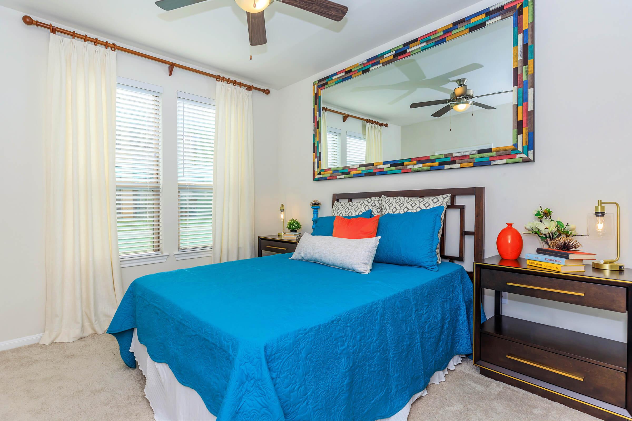
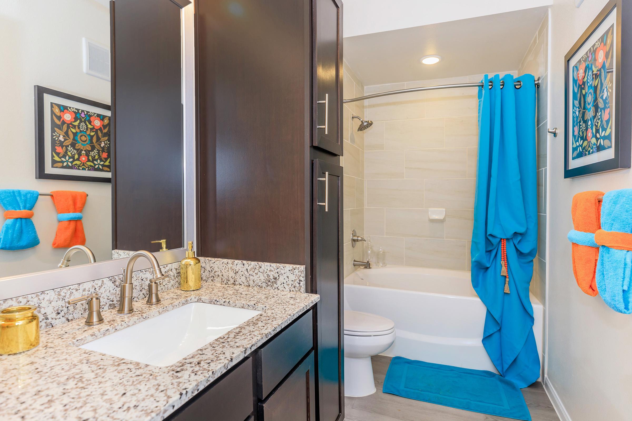
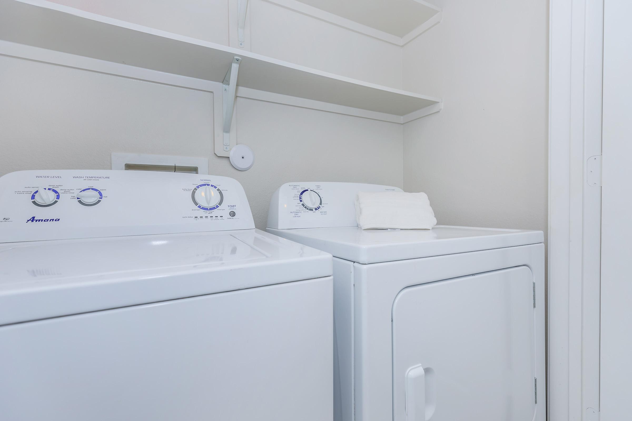
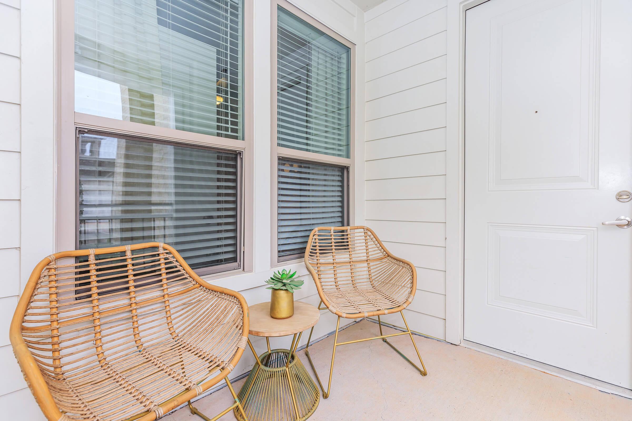
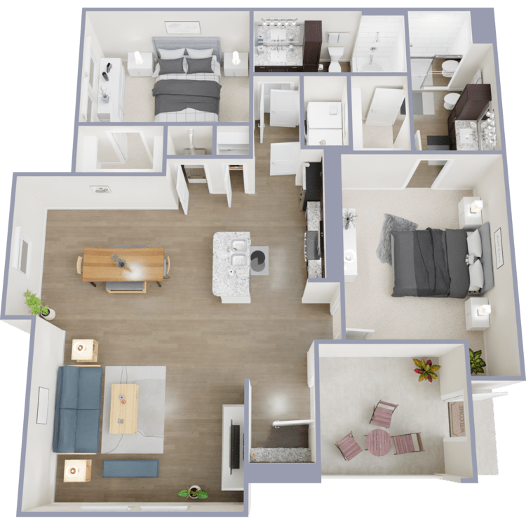
B1A
Details
- Beds: 2 Bedrooms
- Baths: 2
- Square Feet: 1060
- Rent: Call for details.
- Deposit: $400
Floor Plan Amenities
- 10Ft Ceilings
- Central Air Conditioning
- Brushed Nickel Faucet
- Built-in Desk
- Ceramic Glass Cooktop with Five Burners
- Garden Tubs
- Island Kitchen
- Microwave
- 2-Inch Faux Wood Blinds
- Spacious Kitchen Pantry
- Side by Side Refrigerator
- Under Counter Lighting
- Walk-in Closets
- Washer and Dryer in Home
* In Select Apartment Homes - Vouchers not accepted.
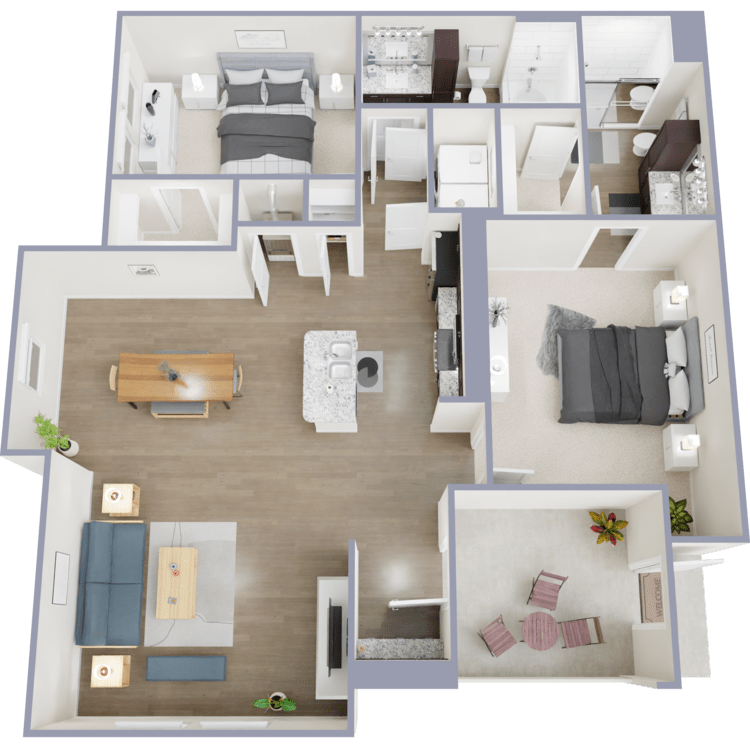
B1B
Details
- Beds: 2 Bedrooms
- Baths: 2
- Square Feet: 1060
- Rent: Call for details.
- Deposit: $400
Floor Plan Amenities
- 10Ft Ceilings
- Central Air Conditioning
- Brushed Nickel Faucet
- Built-in Desk
- Ceramic Glass Cooktop with Five Burners
- Garden Tubs
- Island Kitchen
- Microwave
- 2-Inch Faux Wood Blinds
- Spacious Kitchen Pantry
- Side by Side Refrigerator
- Under Counter Lighting
- Walk-in Closets
- Washer and Dryer in Home
* In Select Apartment Homes - Vouchers not accepted.
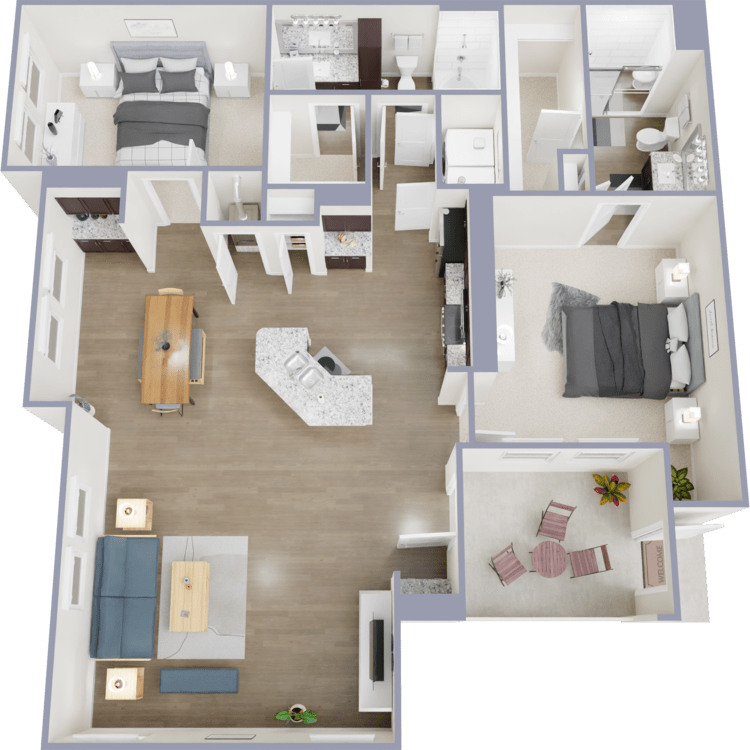
B2
Details
- Beds: 2 Bedrooms
- Baths: 2
- Square Feet: 1271
- Rent: Call for details.
- Deposit: $400
Floor Plan Amenities
- 10Ft Ceilings
- Central Air Conditioning
- Brushed Nickel Faucet
- Built-in Desk
- Ceramic Glass Cooktop with Five Burners
- Garden Tubs
- Island Kitchen
- Microwave
- 2-Inch Faux Wood Blinds
- Spacious Kitchen Pantry
- Side by Side Refrigerator
- Under Counter Lighting
- Walk-in Closets
- Washer and Dryer in Home
* In Select Apartment Homes - Vouchers not accepted.
Floor Plan Photos

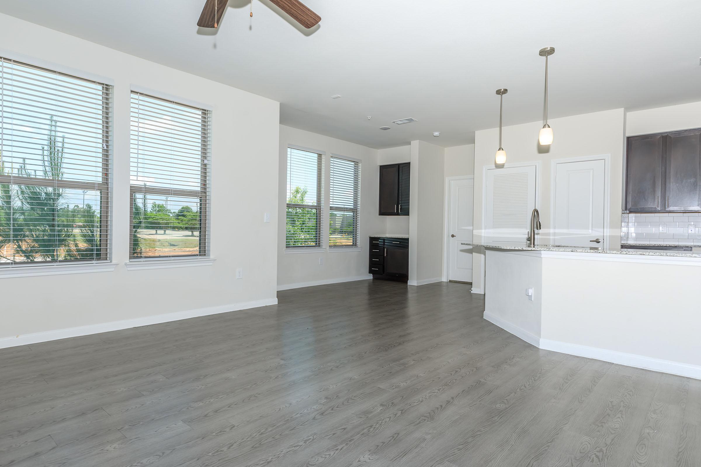
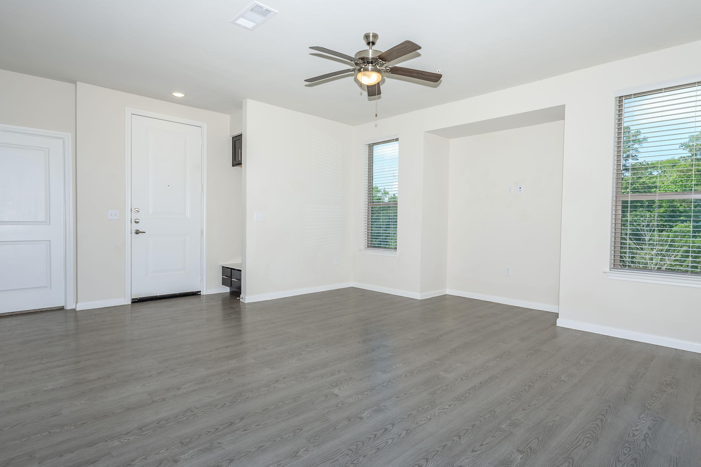
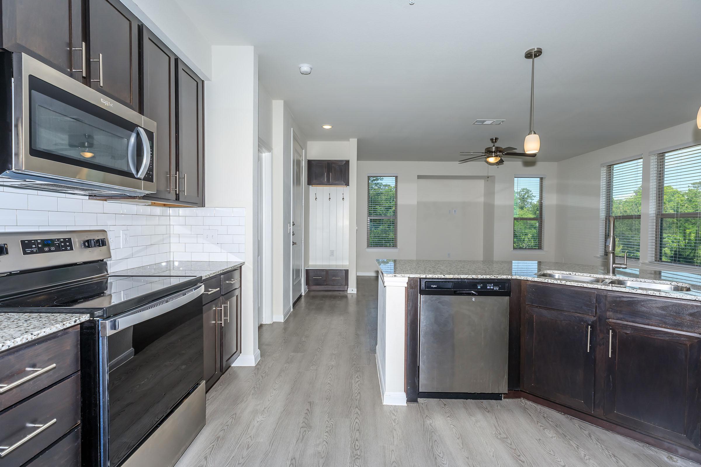
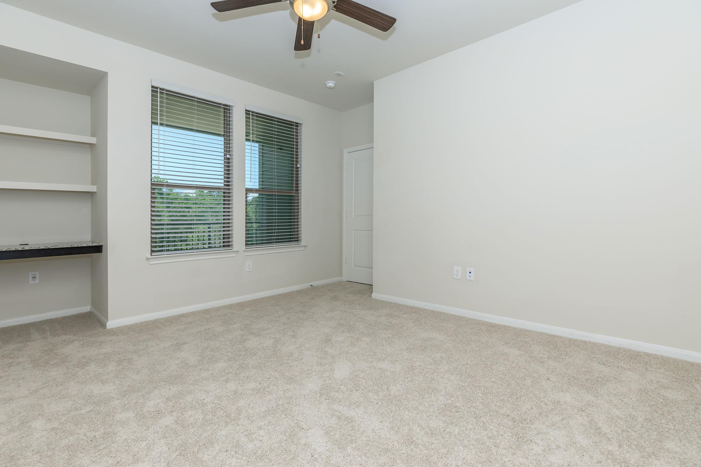
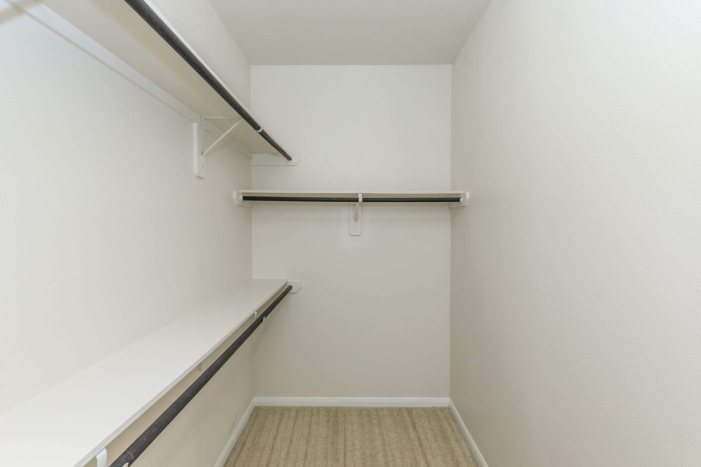
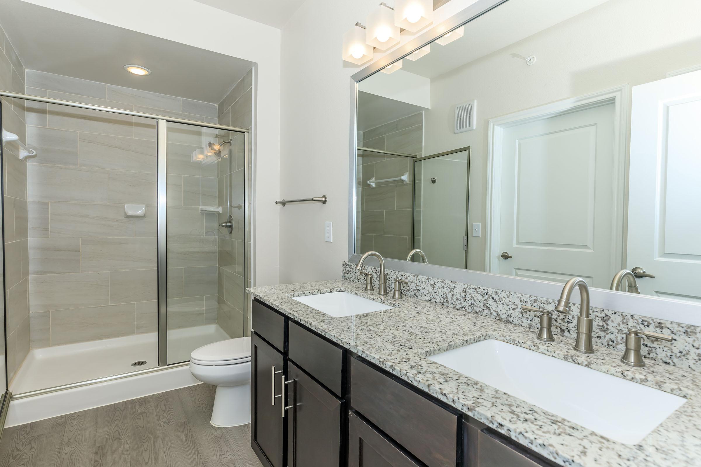
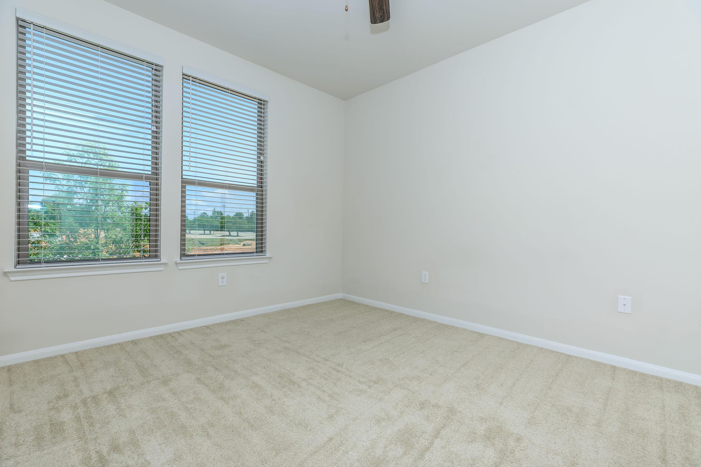
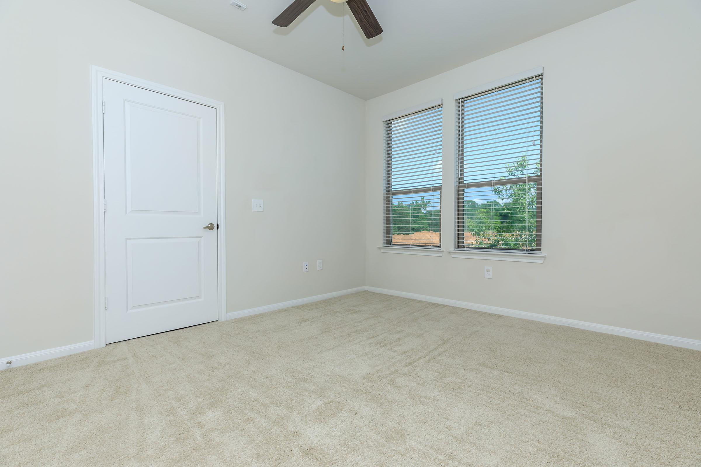
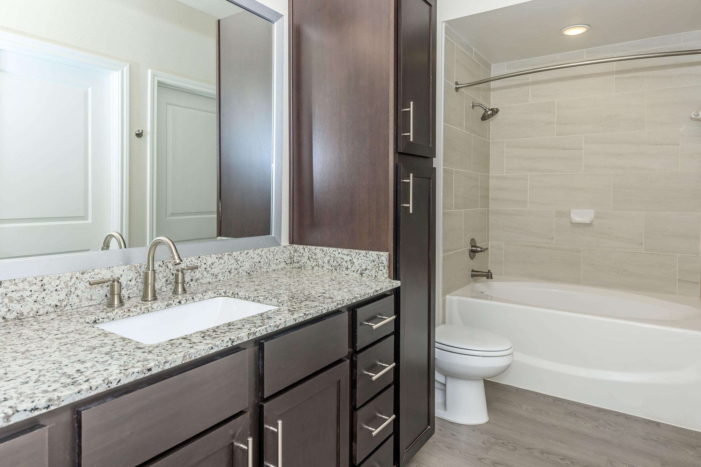
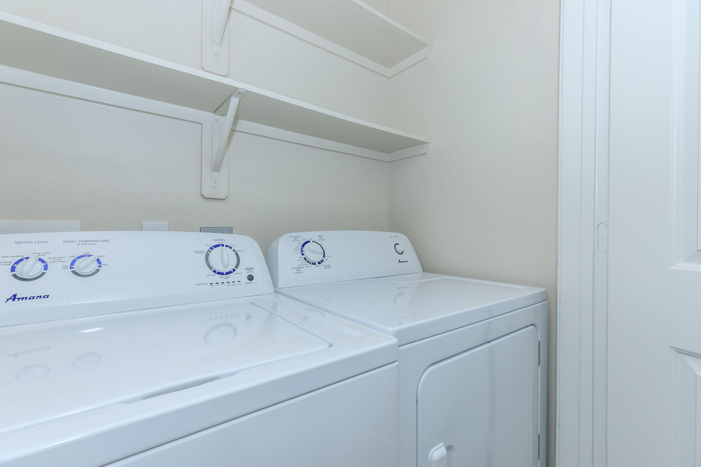
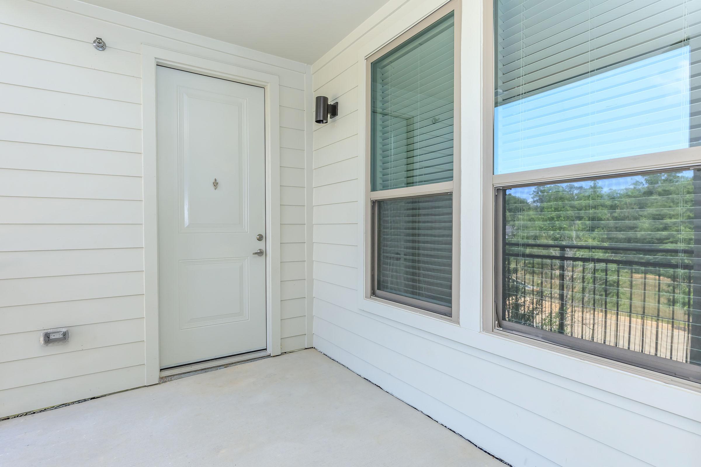
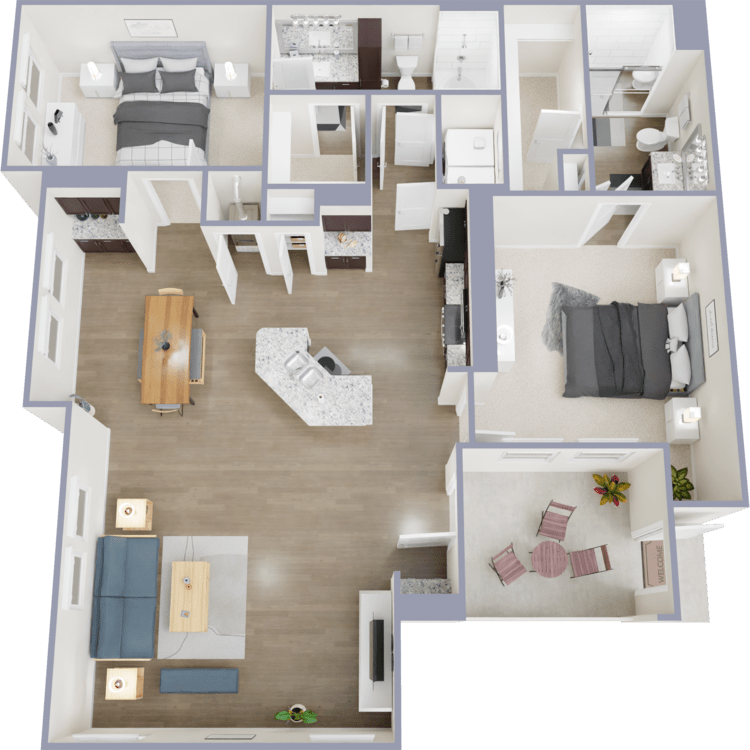
B2A
Details
- Beds: 2 Bedrooms
- Baths: 2
- Square Feet: 1271
- Rent: $1690
- Deposit: $400
Floor Plan Amenities
- 10Ft Ceilings
- Central Air Conditioning
- Brushed Nickel Faucet
- Built-in Desk
- Ceramic Glass Cooktop with Five Burners
- Garden Tubs
- Island Kitchen
- Microwave
- 2-Inch Faux Wood Blinds
- Spacious Kitchen Pantry
- Side by Side Refrigerator
- Under Counter Lighting
- Walk-in Closets
- Washer and Dryer in Home
* In Select Apartment Homes - Vouchers not accepted.
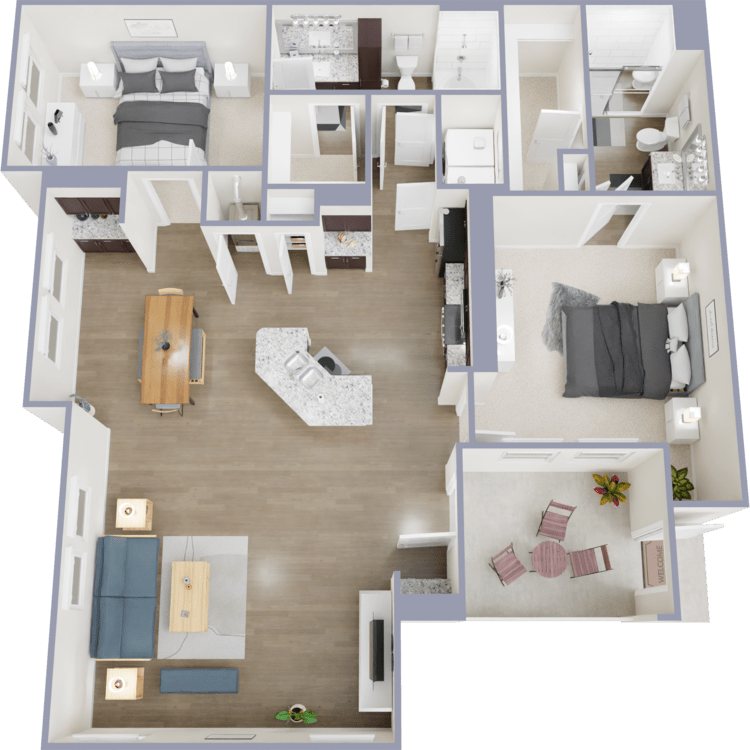
B2B
Details
- Beds: 2 Bedrooms
- Baths: 2
- Square Feet: 1271
- Rent: Call for details.
- Deposit: $400
Floor Plan Amenities
- 10Ft Ceilings
- Central Air Conditioning
- Brushed Nickel Faucet
- Built-in Desk
- Ceramic Glass Cooktop with Five Burners
- Garden Tubs
- Island Kitchen
- Microwave
- 2-Inch Faux Wood Blinds
- Spacious Kitchen Pantry
- Side by Side Refrigerator
- Under Counter Lighting
- Walk-in Closets
- Washer and Dryer in Home
* In Select Apartment Homes - Vouchers not accepted.
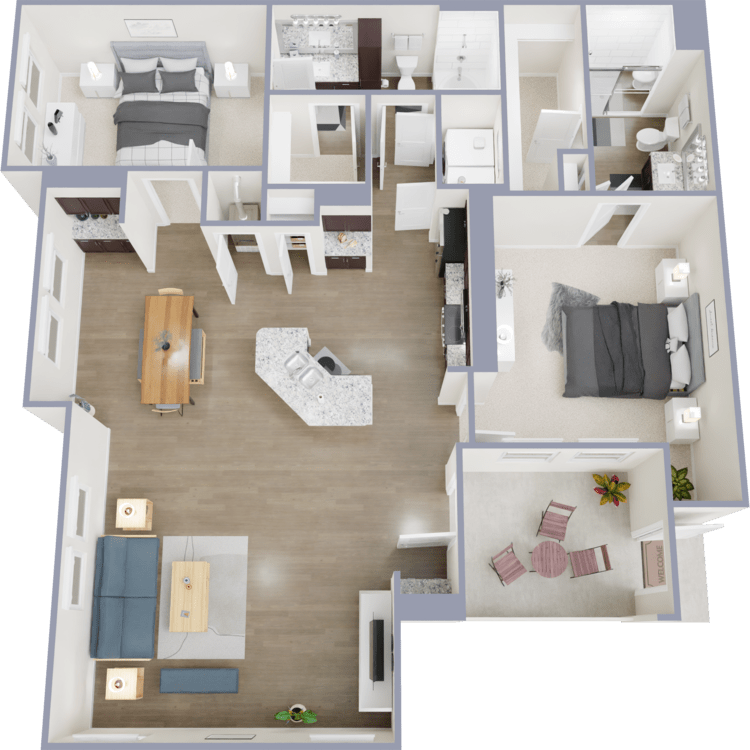
B2HC
Details
- Beds: 2 Bedrooms
- Baths: 2
- Square Feet: 1271
- Rent: Call for details.
- Deposit: $400
Floor Plan Amenities
- 10Ft Ceilings
- Central Air Conditioning
- Brushed Nickel Faucet
- Built-in Desk
- Ceramic Glass Cooktop with Five Burners
- Garden Tubs
- Island Kitchen
- Microwave
- 2-Inch Faux Wood Blinds
- Spacious Kitchen Pantry
- Side by Side Refrigerator
- Under Counter Lighting
- Walk-in Closets
- Washer and Dryer in Home
* In Select Apartment Homes - Vouchers not accepted.
3 Bedroom Floor Plan
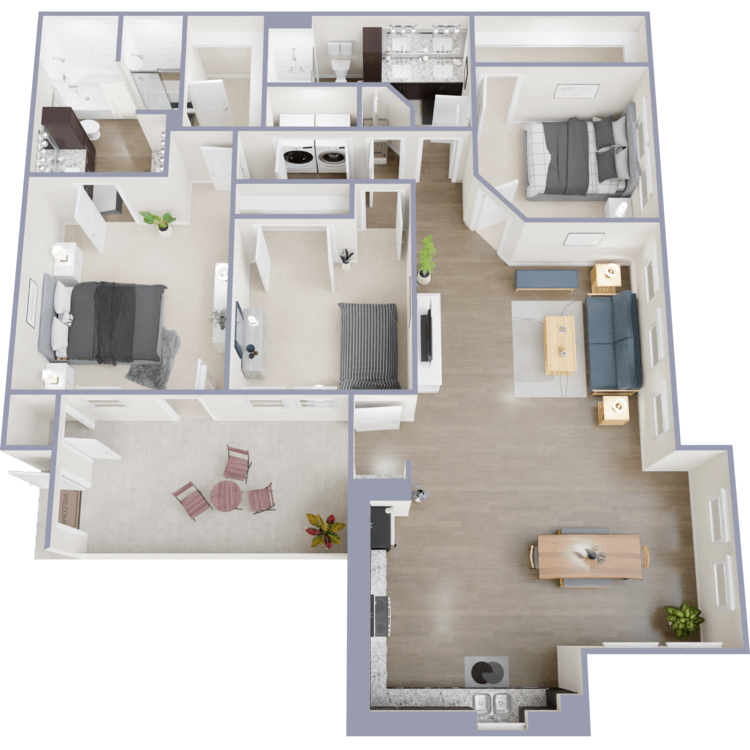
C1
Details
- Beds: 3 Bedrooms
- Baths: 2
- Square Feet: 1442
- Rent: Call for details.
- Deposit: $500
Floor Plan Amenities
- 10Ft Ceilings
- Central Air Conditioning
- Brushed Nickel Faucet
- Built-in Desk
- Ceramic Glass Cooktop with Five Burners
- Garden Tubs
- Island Kitchen
- Microwave
- 2-Inch Faux Wood Blinds
- Spacious Kitchen Pantry
- Side by Side Refrigerator
- Under Counter Lighting
- Walk-in Closets
- Washer and Dryer in Home
* In Select Apartment Homes - Vouchers not accepted.
Floor Plan Photos
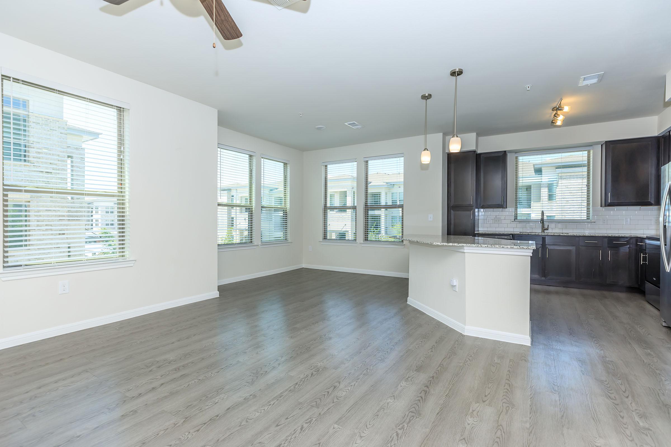
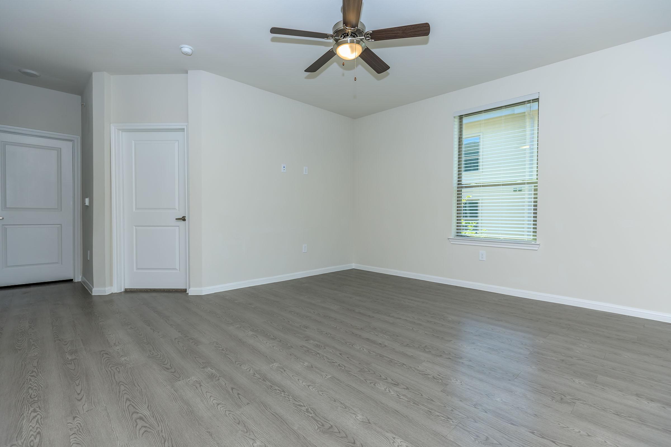
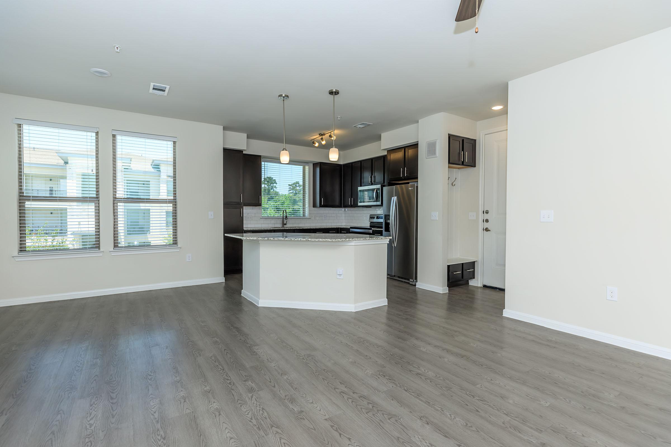
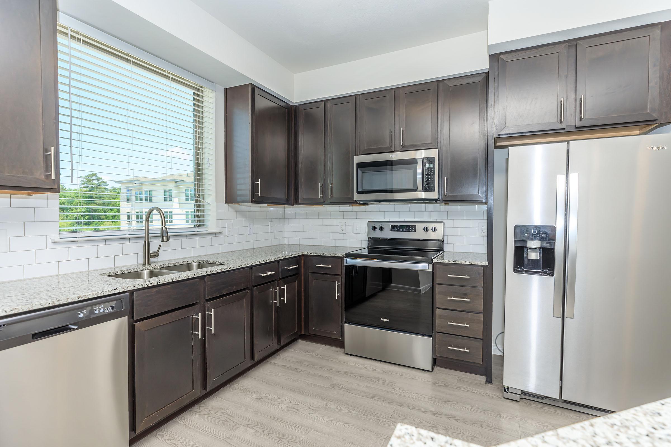
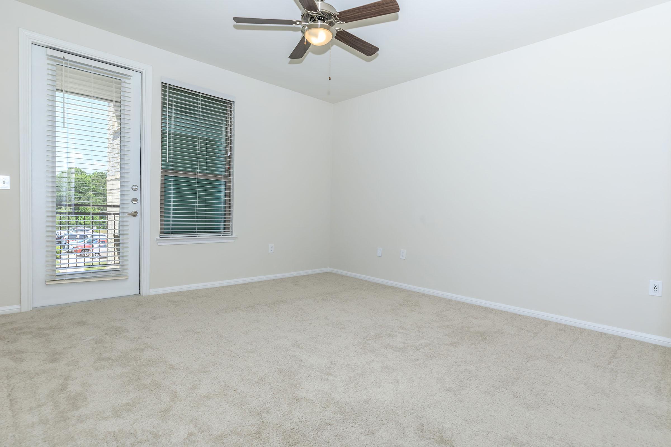
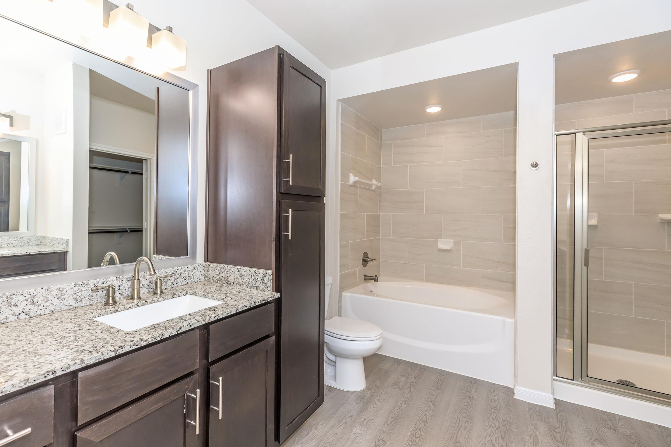
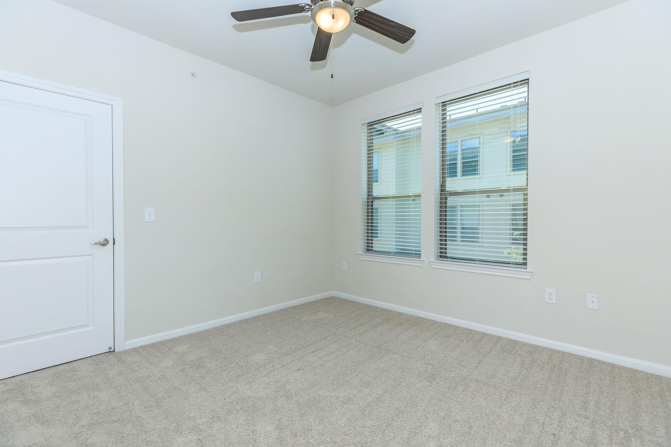
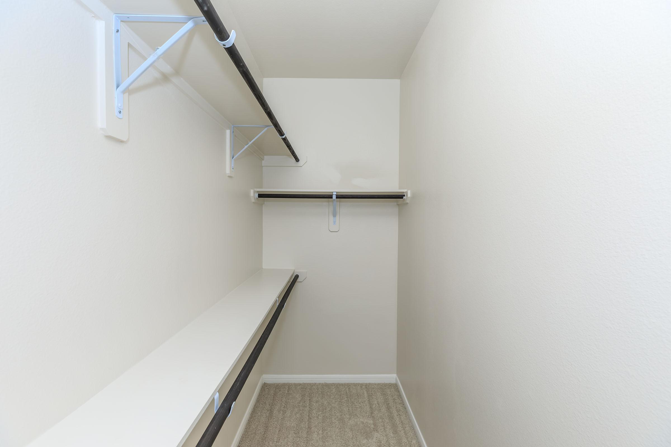
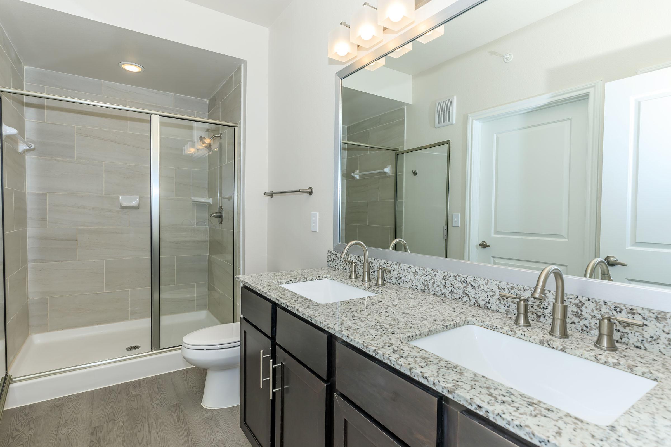
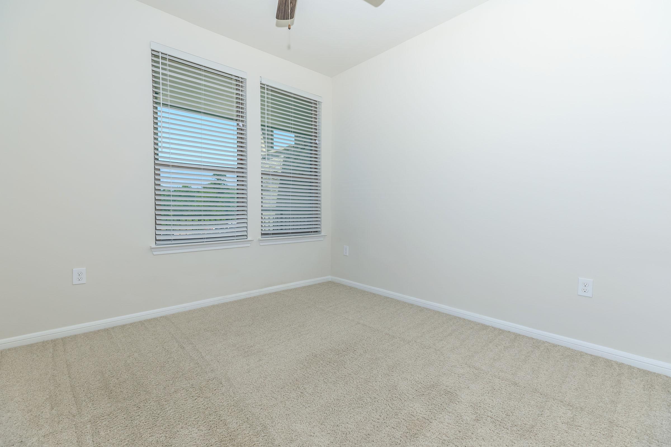
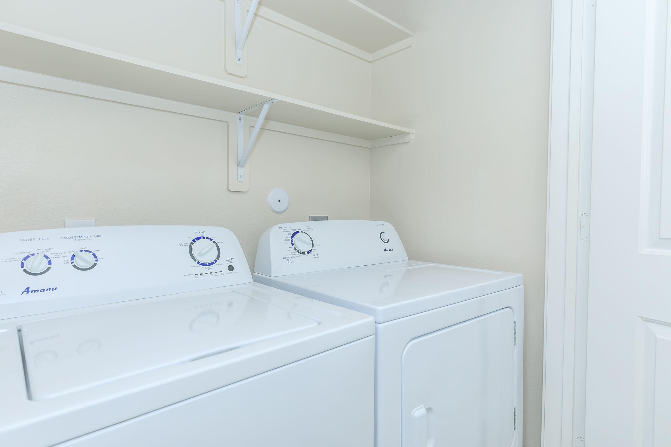
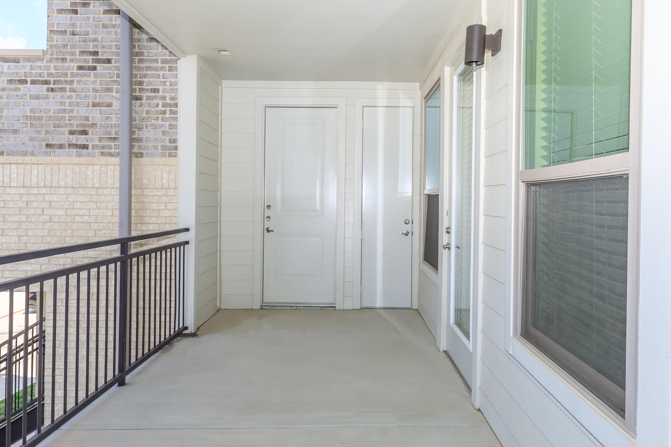
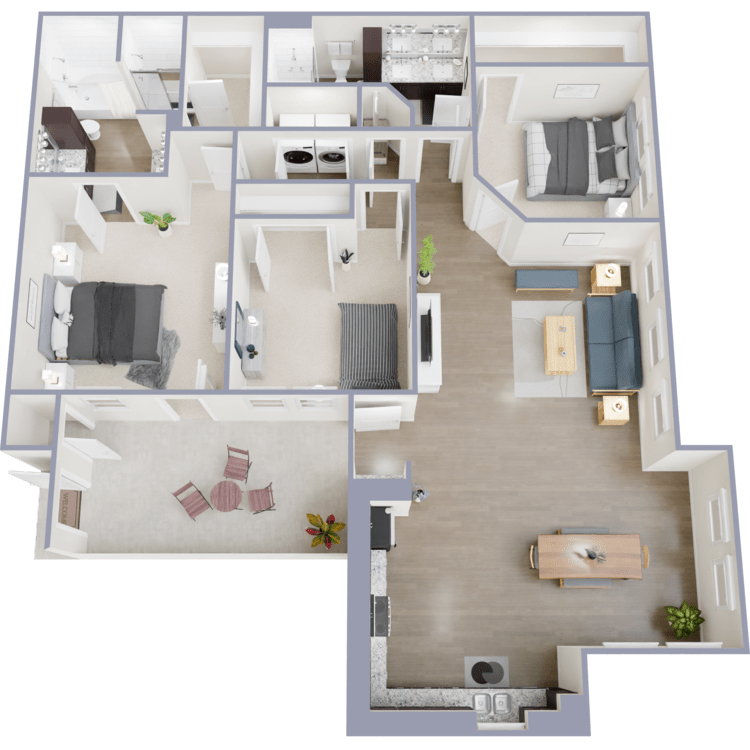
C1HC
Details
- Beds: 3 Bedrooms
- Baths: 2
- Square Feet: 1442
- Rent: Call for details.
- Deposit: $500
Floor Plan Amenities
- 10Ft Ceilings
- Central Air Conditioning
- Brushed Nickel Faucet
- Built-in Desk
- Ceramic Glass Cooktop with Five Burners
- Garden Tubs
- Island Kitchen
- Microwave
- 2-Inch Faux Wood Blinds
- Spacious Kitchen Pantry
- Side by Side Refrigerator
- Under Counter Lighting
- Walk-in Closets
- Washer and Dryer in Home
* In Select Apartment Homes - Vouchers not accepted.
Price shown is Base Rent, does not include non-optional fees and utilities. <br> Luxury market rate community. We do not accept vouchers.
Show Unit Location
Select a floor plan or bedroom count to view those units on the overhead view on the site map. If you need assistance finding a unit in a specific location please call us at 936-236-7178 TTY: 711.

Amenities
Explore what your community has to offer
Community Amenities
- 24-Hour Fitness Club with Cardio and Strength
- Bark Park
- Coffee Bar
- Covered Parking Available
- Cyber Lounge
- Dog Wash Station
- Game Room with Billiards & Shuffle Board
- Garages Available
- Gourmet Resident Kitchen
- Grilling Stations
- Hammock Garden
- Lighted Outdoor Lounge & Beer Gardens
- Package Locker
- Pet-Friendly
- Shimmering Swimming Pool
- Sprawling Walking Trail
Apartment Features
- 10Ft Ceilings
- 2-Inch Faux Wood Blinds
- Brushed Nickel Faucet
- Built-in Desk
- Central Air Conditioning
- Ceramic Glass Cooktop with Five Burners
- Garden Tubs
- Granite Countertops
- Island Kitchen
- Microwave
- Side by Side Refrigerator
- Spacious Kitchen Pantry
- Stainless Steel Appliances
- Track Lighting Over Islands*
- Under Counter Lighting
- Walk-in Closets
- Washer and Dryer in Home
* In Select Apartment Homes - Vouchers not accepted.
Pet Policy
Pets Welcome Upon Approval. Breed restrictions apply. Limit of 2 pets per home. Pet Deposit fee is $200 per pet. Non-refundable pet fee is $250 per pet. Monthly pet rent of $35 will be charged per pet. An additional deposit and fee will be required for animals accepted within the accepted weight limits. A pet agreement on file is required. We do accept ESA with additional forms Pet Amenities: Bark Park, and Wash Station Non-acceptable canine breeds: Pit Bull (any kind of breed), Rottweiler, Doberman, German Shepherd, Malamute, Akita, Wolf-hybrid, St. Bernard, Great Dane, Chow, Bull Mastiff.
Photos
Community Amenities
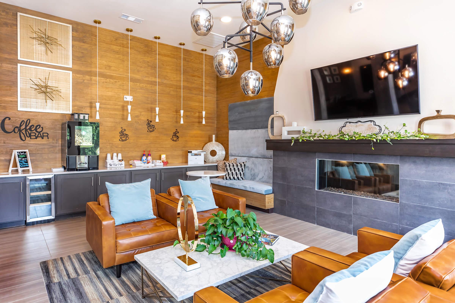
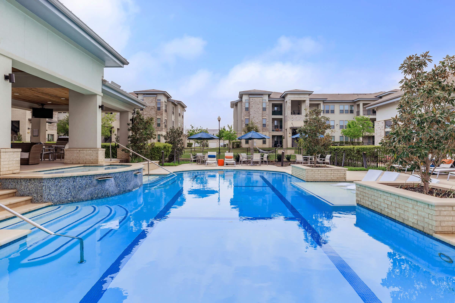
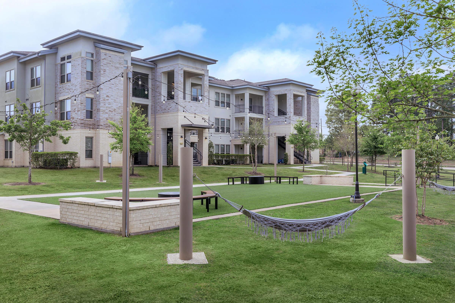
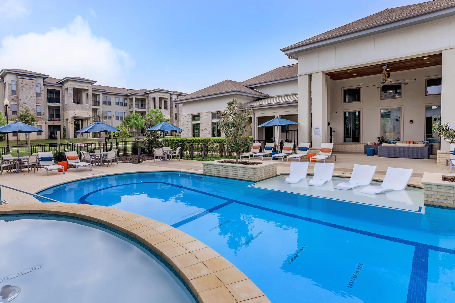
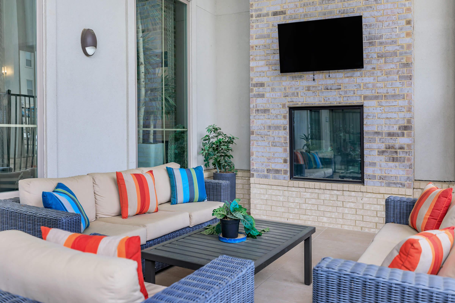
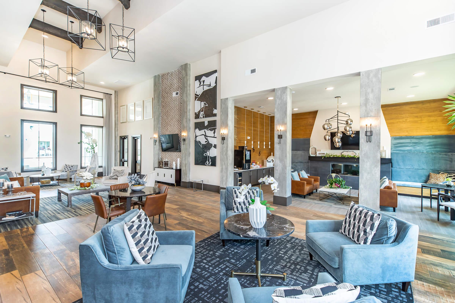
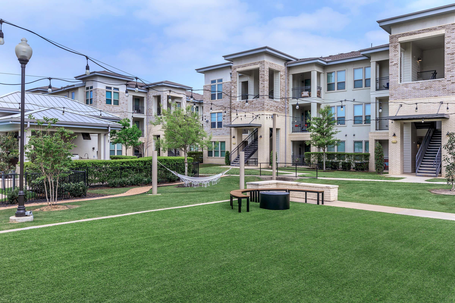
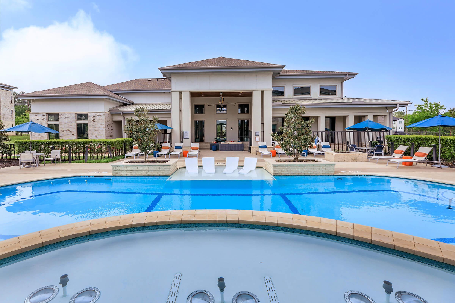

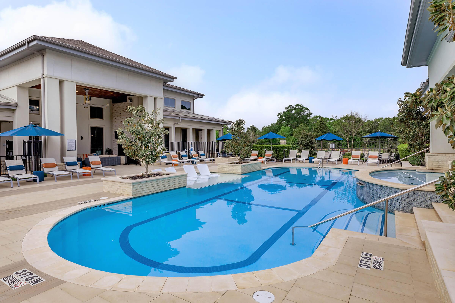
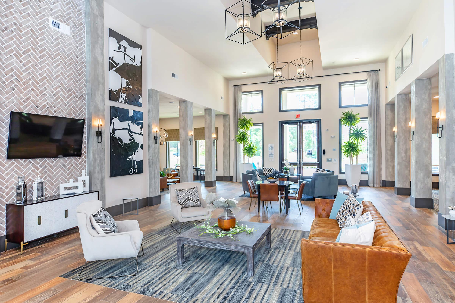
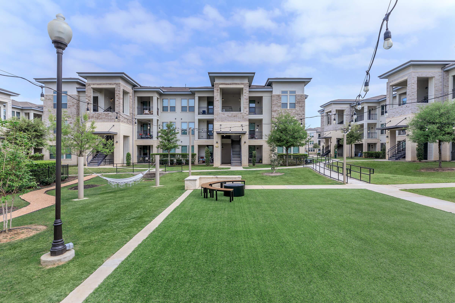
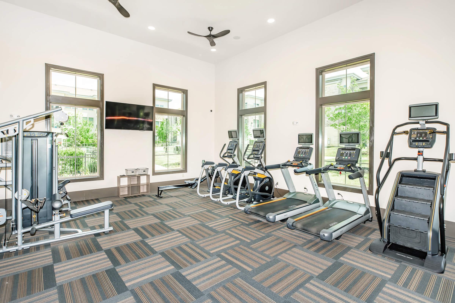
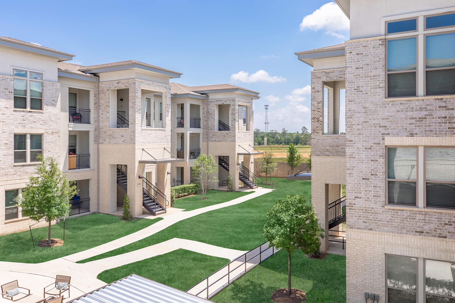
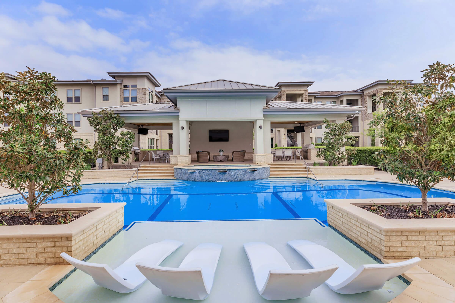
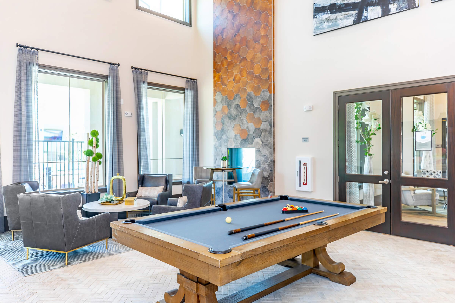
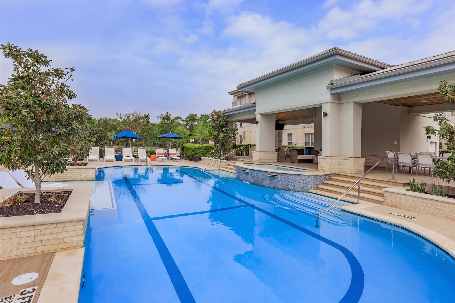
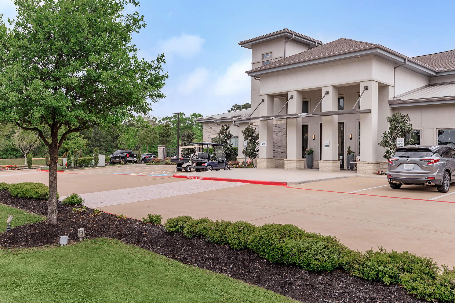
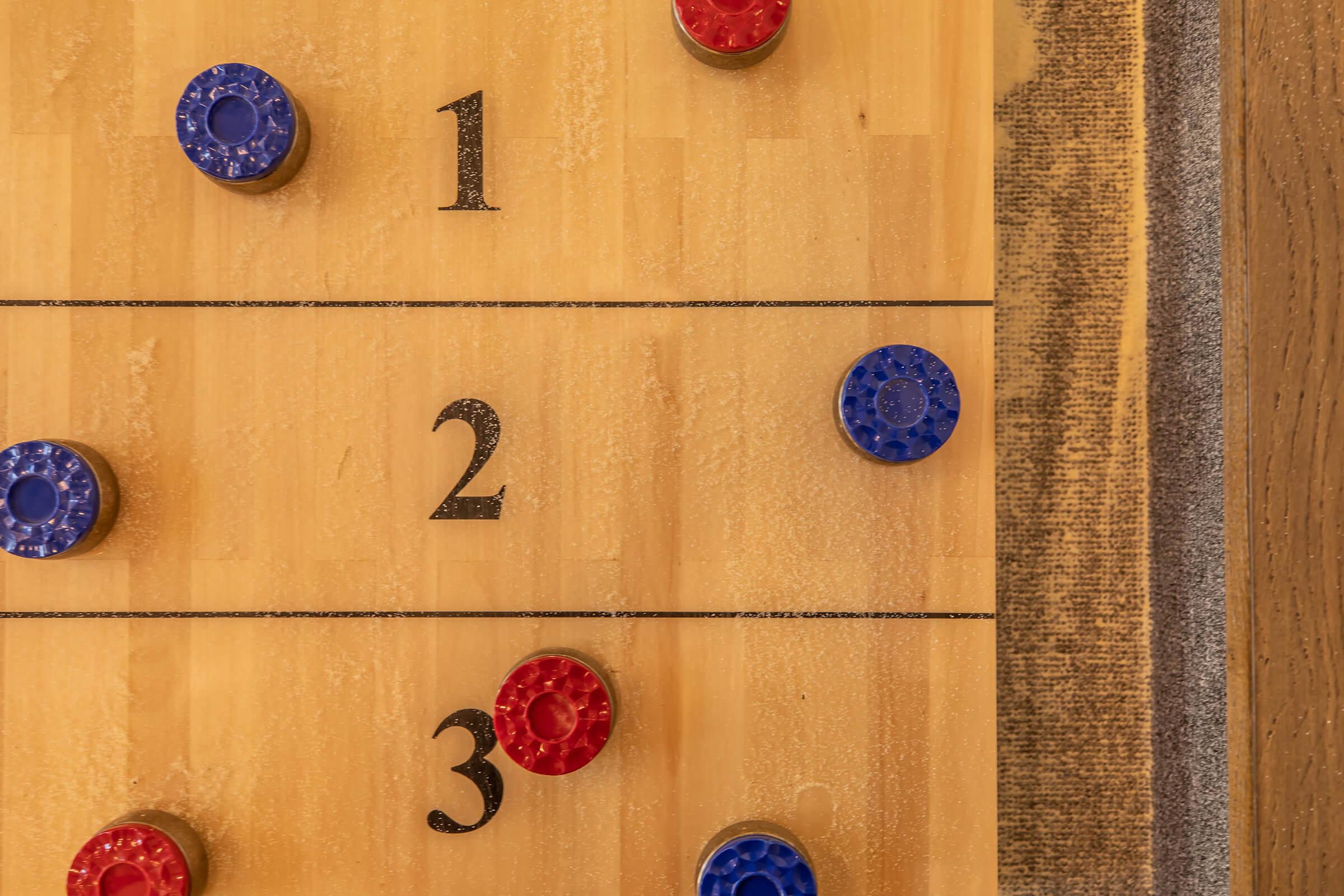
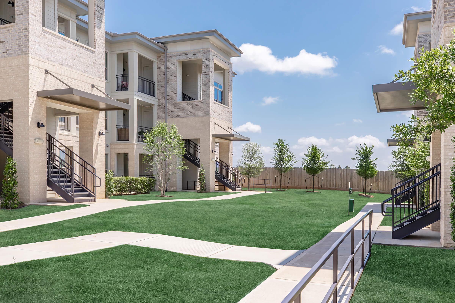
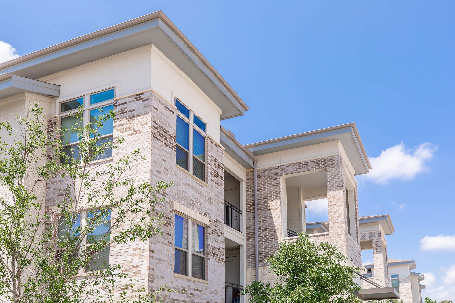
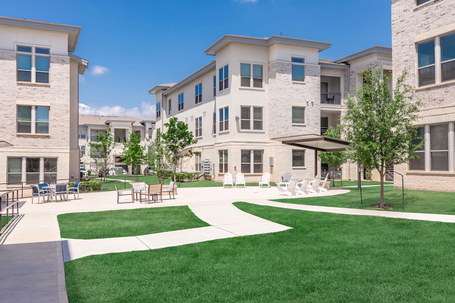
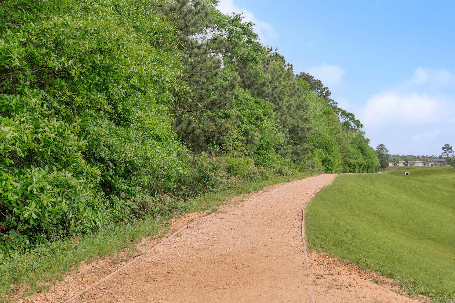
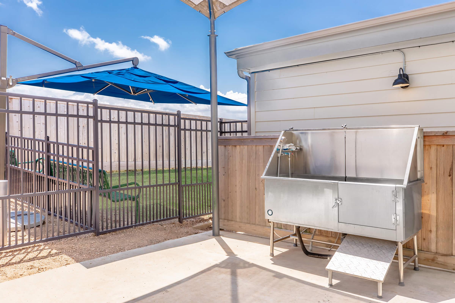
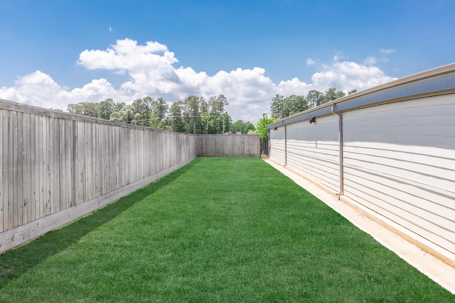
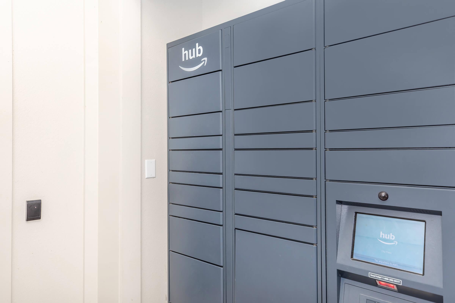
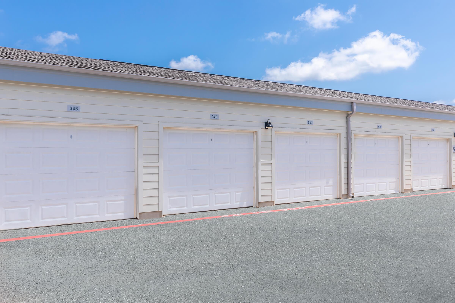
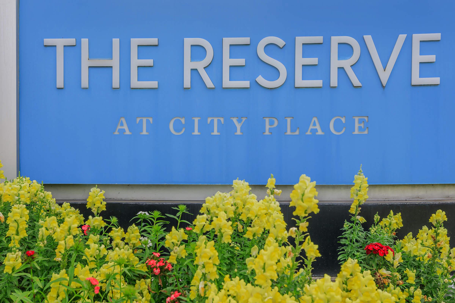
B1












B2












C1












Neighborhood
Points of Interest
Reserve at City Place
Located 1560 League Line Road Conroe, TX 77304Bank
Bar/Lounge
Cinema
Coffee Shop
Elementary School
Entertainment
Fitness Center
Golf Course
Grocery Store
High School
Hospital
Mass Transit
Middle School
Park
Post Office
Preschool
Restaurant
Restaurants
Salons
Shopping Center
University
Yoga/Pilates
Contact Us
Come in
and say hi
1560 League Line Road
Conroe,
TX
77304
Phone Number:
936-236-7178
TTY: 711
Fax: 936-236-7178
Office Hours
Monday through Friday: 8:30 AM to 5:30 PM. Saturday: 10:00 AM to 5:00 PM. Sunday: Closed.